Dental office floor plans for maximum efficiency and flow
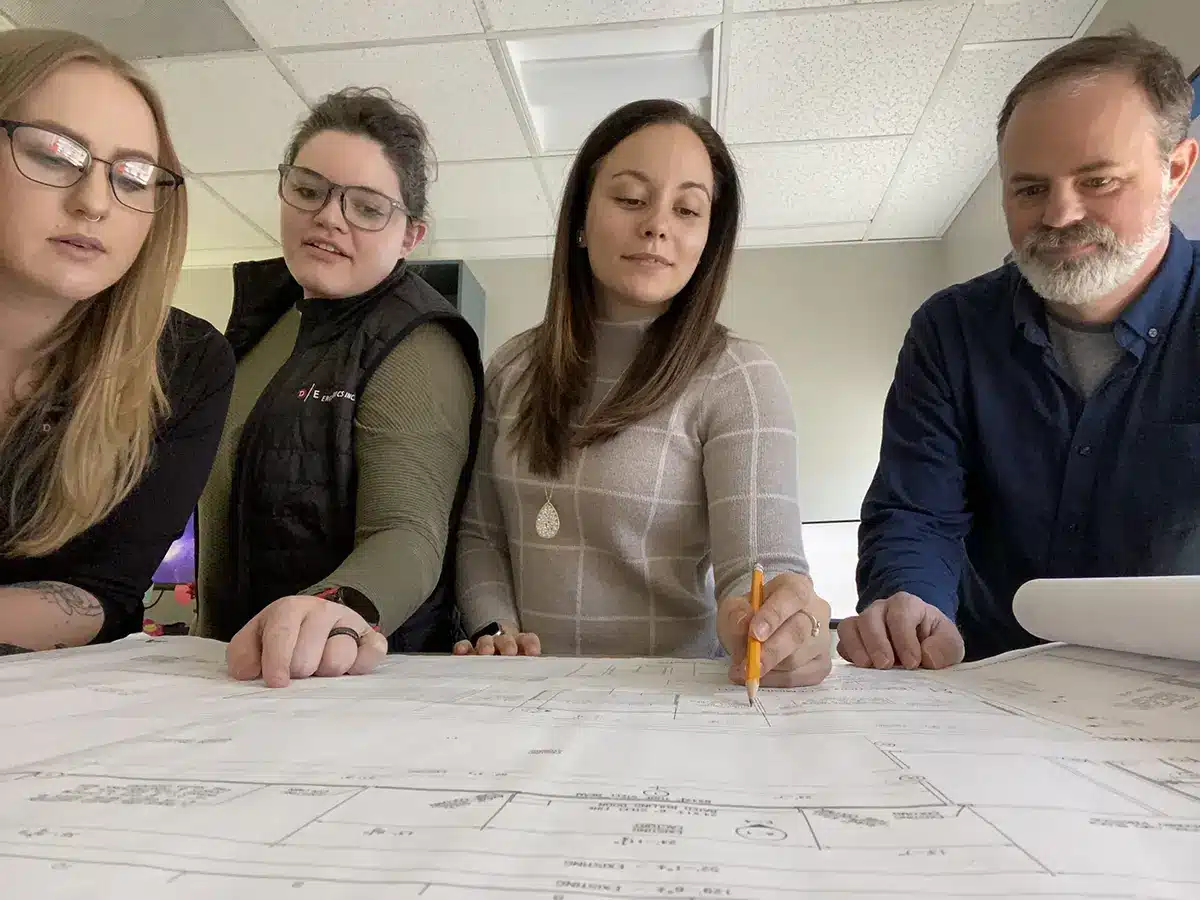
More value in less space
Our founder, Dr. David Ahearn, is a nationally recognized efficiency expert and a practicing dentist. Driven by his unique insights, our design team carefully considers the needs and goals of each dental office client to create a plan that will maximize dental productivity, staff comfort, and the patient experience. No other dental office design firm creates more value in less space.
Your satisfaction is guaranteed
We design your office according to your needs.
Avoid the pitfalls of "one size fits all" template designs. Read Blog Post
Floor plan review
Dr. David Ahearn and his design team work closely together to review iterations of blocking diagrams and floor plans to create practices that are perfectly optimized to match the needs and goals of their clients. We know dentistry because we do dentistry.
Designed in 2/3 the space, equipped at 2/3 the cost, and producing at 2-3X the industry average
Use less space
Our streamlined operatories are significantly more efficient and productive than industry norms. They require less space — allowing you to have more of them — yet they feel larger to both the patient and practitioner.
Similar attention is paid to all aspects of your practice — reducing bottlenecks to create better functionality and smoother flow, while being ever-mindful of the patient experience.
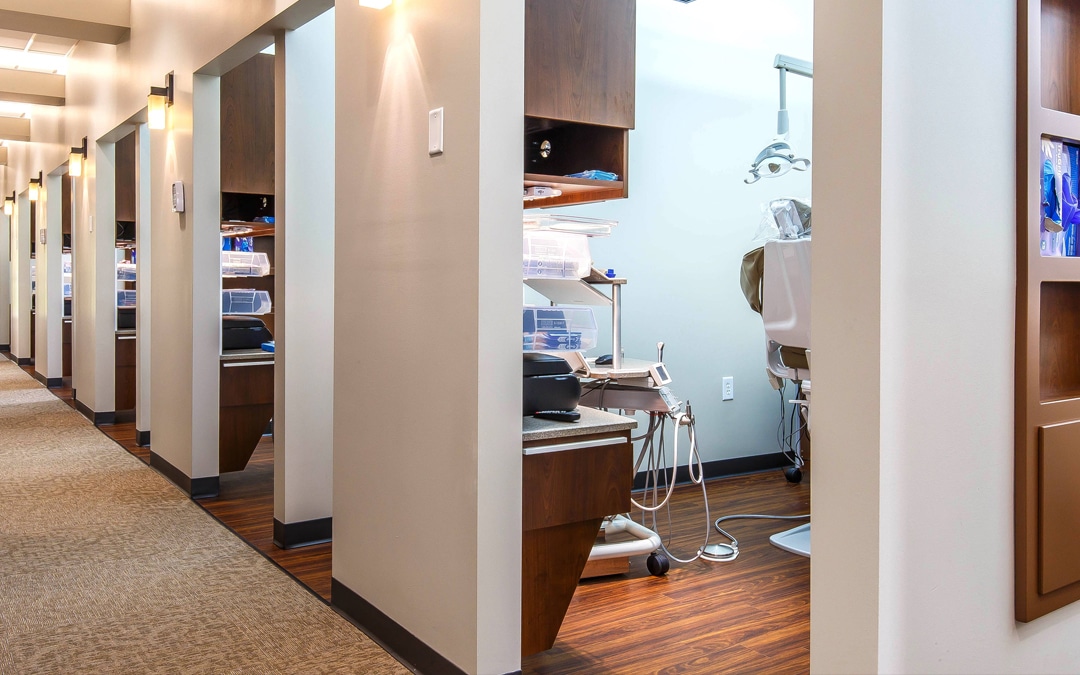
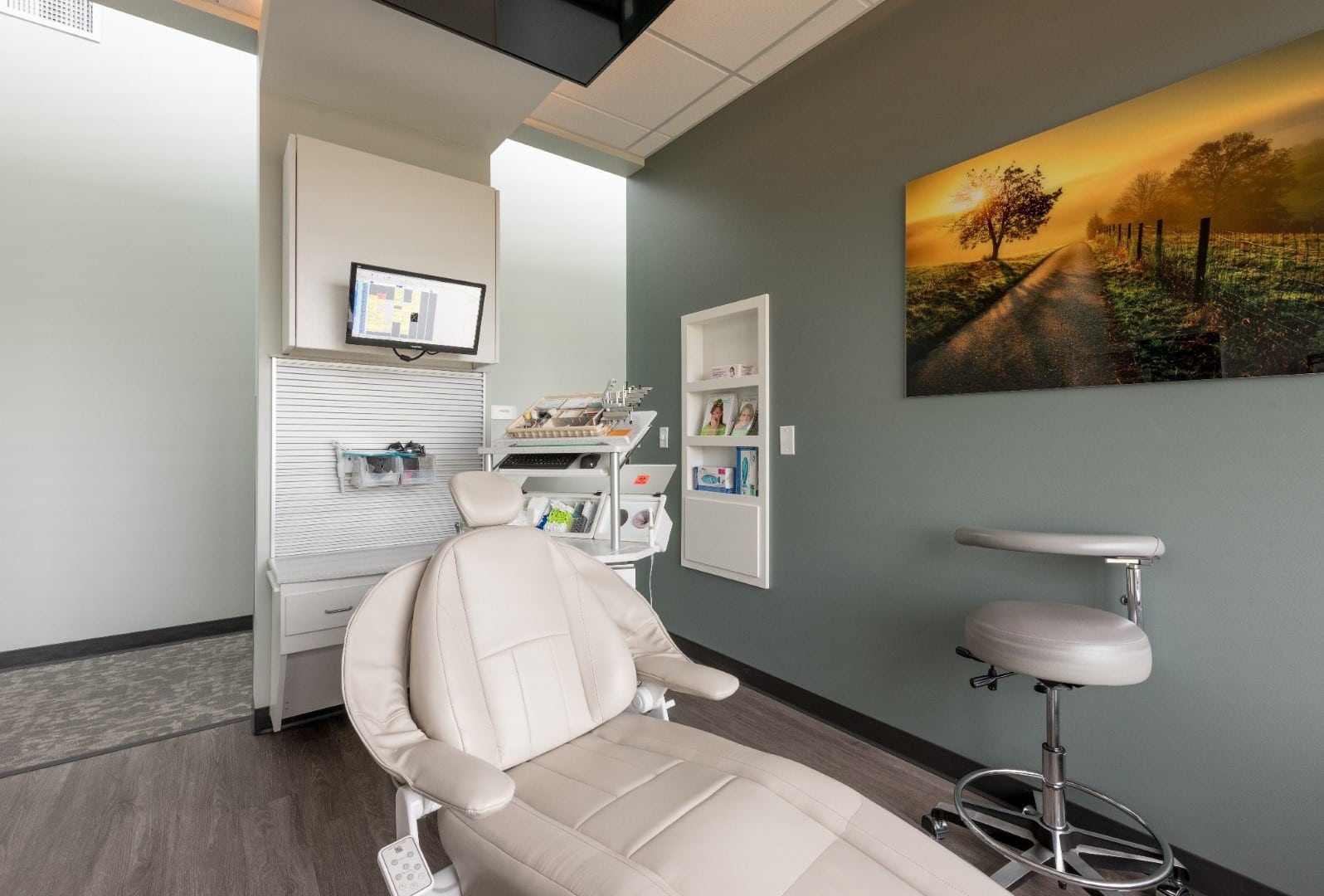
Reduce costs
Our high-flow, ergonomic design principles bring a secondary benefit to your project: the elimination of wasteful and expensive side cabinetry.
By centralizing inventory and deploying supplies via tubs and mobile carts, we substantially reduce operatory equipment costs. As a result, our offices may be equipped at prices far below the competition. With that said, there's no requirement to use equipment that we manufacture. The choice is yours.
Be more productive
We ensure optimal productivity of your dental practice by addressing all of the systems which make it flow efficiently. From meticulously-planned operatories, resupply, sterilization, patient intake, and check-out, our designs provide unparalleled productivity and comfort.
Our clients typically perform at 2-3X the industry average and have built practices that they, and their teams, love to work in.
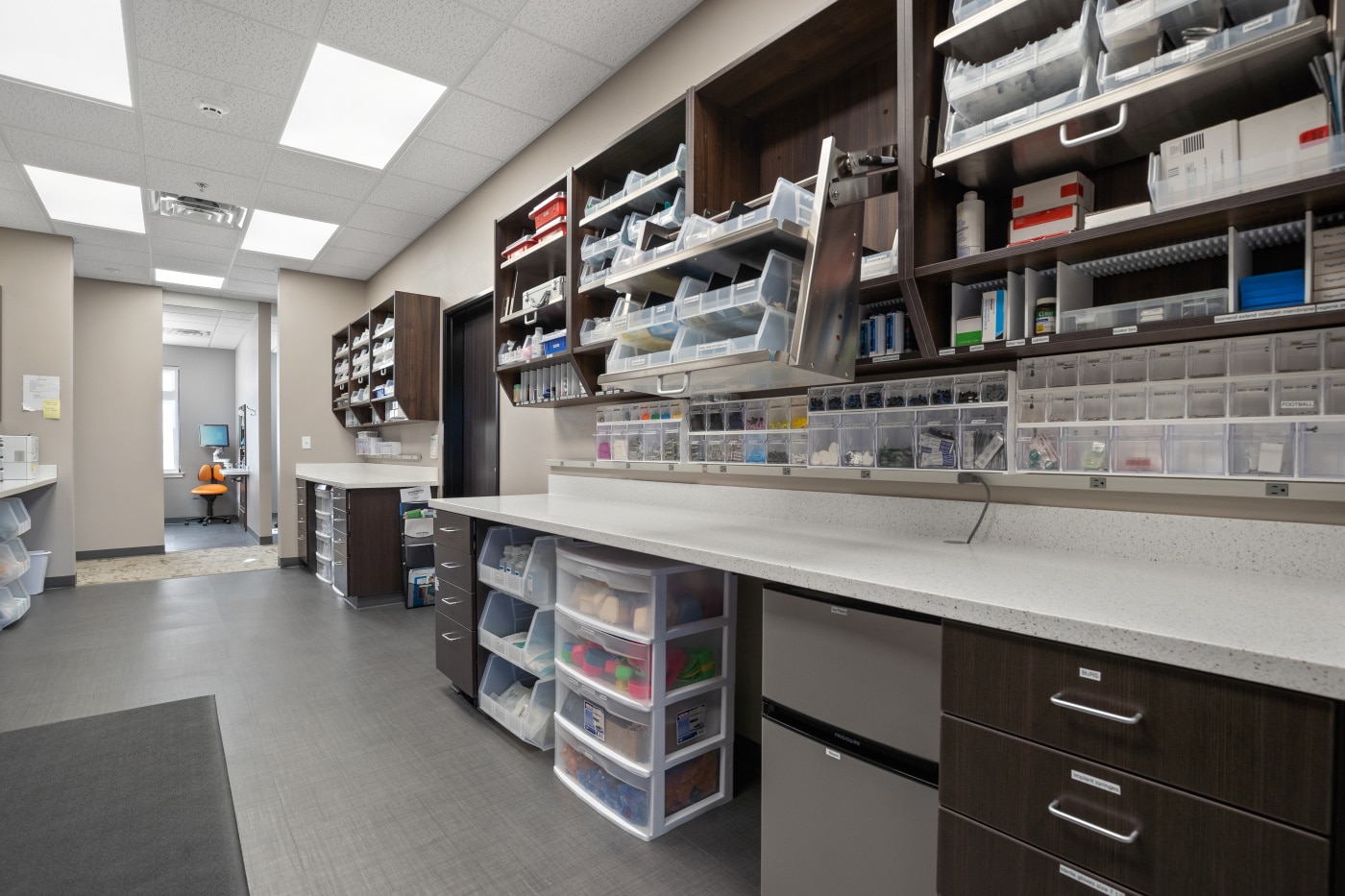
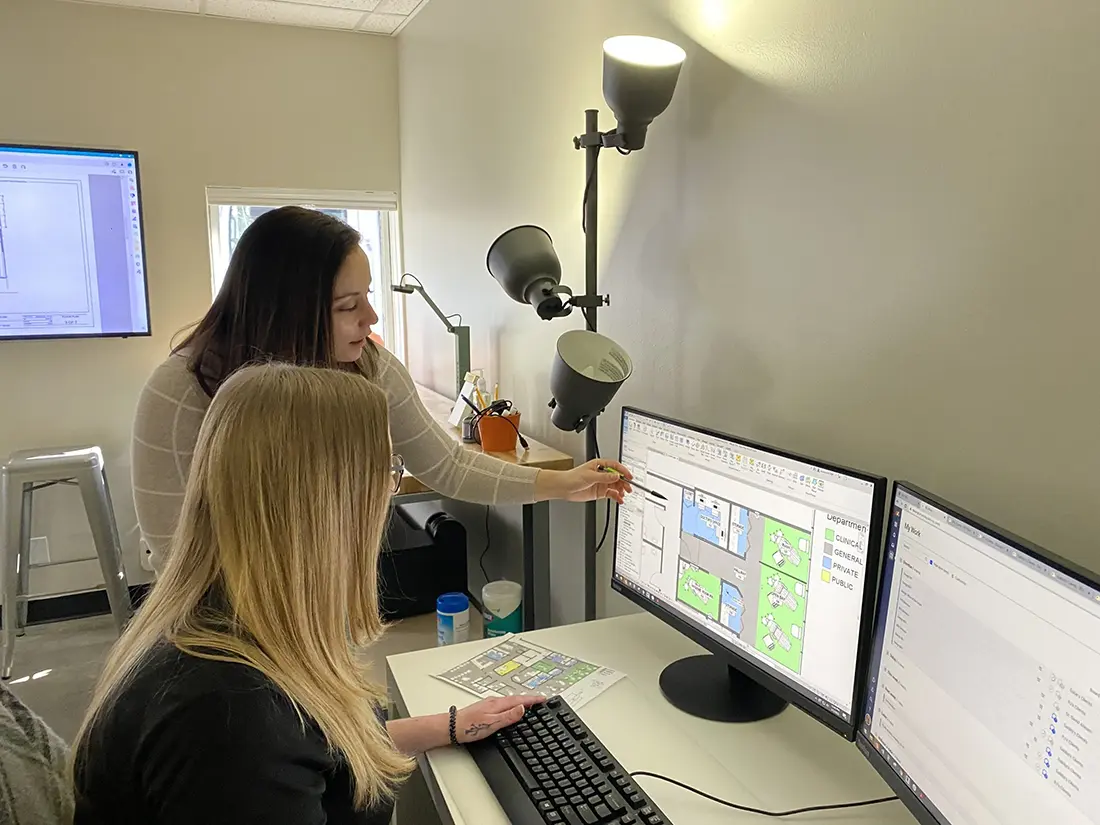
Common questions
How long will it take you to design my new office?
Our team understands that responsiveness throughout the design process is crucial to your success. We treat our client communication the same way we treat communication with a friend. We will communicate in whatever way is most convenient for you (email, text, chat, phone call, Zoom, FaceTime) and make our team available as much as possible. If you think that you have found a great piece of land or existing space for your new practice, you need answers quickly to determine if the location fits your needs. And you need that fast.
Our initial concept designs will be completed in 5 to 7 days, regardless of how many people are required to put on your design assignment. That means that you will know what you will be able to do with that space and will have a good idea about how you can do it. Fast.
After that, the length of the design process largely depends on your schedule, and the size of the project. We have had offices designed and renovated in 10 weeks. Of course, we have many more completed in 10 months. Again, much of this will depend on you, your needs, and your schedule. Just know that, if you choose to work with us, we have been doing this work for over 20 years and our team is very experienced and will be responsive to your needs.
If you are building from the ground up, administrative constraints will commonly require more time and management. But they often result in a much more dramatic, flexible, and scalable office that is free from the constraints of adjacent tenants.
Do you design for dental specialty practices?
Yes. While our focus had been on GP practices, we have felt that the specialty market has been underserved. We have only recently provided specific dental office design services to the dental specialties. Our emphasis has been GP practices, because we wanted to make sure that we had completed our mission to supply all of the needs for high-performance GP practice before committing to doing the same for specialists. Having said that, we have designed specialty sections within GP offices for years and now, having developed new advanced technology designed for the future of specialty practice (where there has been very little in the way of advances in core components for decades), we are now making our design services available to all. Take a look, I think that you’ll be excited at what you see.
Take a look at some our beautiful, efficient, and high-flow dental office design examples from our client portfolio and reach out to our team if you have any questions.
How do you measure dental office production?
There are many metrics for office productivity but the two that we would consider most useful are production per patient chair and production per provider hour.
Production per treatment chair (sometimes referenced as production per op) is a useful measure of facility utilization. It is based upon a more industrial measurement that is used by factory managers. It is a very helpful way to look at productivity when facility costs are extremely high as, for example, in high rent locations like Manhattan or San Francisco.
What will increase the apparent production score is primarily hours of operation. Want a big number? Be open seven days a week. Steel mills want to measure this way because you don’t want to ever shut the blast furnaces down! For most dental practices this is simply not the primary problem. Staffing is.
Which leads us to our second method of measurement: Production per Hour, or “PPH”. To determine PPH, simply divide the monthly production of a provider by the number of hours they spent in treatment. This can be done by individual doctors – a helpful metric when bringing on new staff – or aggregated for teams. (Doctors/associates only - keep a separate measurement for Hygiene teams.) We are sad to say that the average PPH of doctors in the US is currently not much above $400. The result of this is lower doctor incomes, longer wait-times for patients, inadequate access to care and a lot of unnecessary waste.
Increasing the PPH of our clients is one of our primary goals. From clinical support to chairside, our systems are engineered to allow you do more dentistry in less time (and with less stress!). PPH numbers of 3 and even 4 times the national average are common for our clients.
Why shouldn't I just have a local dental supply company draw up my new office plan?
Working with your local dental supply company may seem like your simplest and cheapest design alternative – especially when they throw out an offer for a free design. However, it is said that, there is no such thing as a free lunch and, when it comes to design plans, someone has to pay for that meal – that someone is you. You'll often pay in lost productivity, poor space utilization, increased cabinet and equipment costs, inadequate design documentation, and a lack of esthetic plan – just to name a few.
You can't really blame the supply company. First, they make their big money on supplies – hence the name. Equipment is a headache for them, but they've got to sell it, if not – they might lose your account to a catalog. (Hmmm... If you don't need them for equipment. If you can use anyone for service...) Second, chances are that they didn't charge you up front for your "design", which means they have to make money somewhere.
So:
a) They design for what is easiest and more importantly, safest and most profitable, for them. They don't really know how to increase your productivity through careful layout and they probably couldn't care less about meeting your personal goals and expectations. The person drawing the plan has never even spoken to you! The faster and simpler the job is for them, the better, because doing the job right just costs them more... much more. Remember, they don't do dentistry for a living. Why should we expect an equipment salesman to understand peak performance when most dentists don't?
b) They make sure to use a bunch of cabinets and accessories you don't need in order to get paid back for the design. You'll never hear a supply company telling you to simplify your supply cabinets or to streamline on the variety of products you need – that's where they make money! In fact, they probably hope your cabinets are a mess-then you'll buy more supplies when you can't find the ones you already own. (No, that's probably not true. It just seems like it, doesn't it?)
Save yourself a bunch of money and pay for your office design. You could hire our firm or someone else – just make sure they truly understand dentistry! You'll save your money in the long run. Don't worry, when it is time to purchase supplies, your supplier will still be there.
How do I even get started with my dental office design?
The short answer is to start with a conceptual drawing called a Blocking Diagram before you create a Floor Plan. The more detailed answer is in the video YouTube video below:
After watching the video, please don't hesitate to contact our team with any questions. We love to make dentistry better, and easier, for dentists and the patients they serve.
Have more questions? Check out our FAQ or feel free to contact us.
